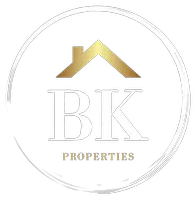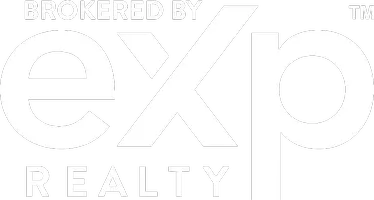1593 JASON DR Cinnaminson, NJ 08077
UPDATED:
Key Details
Property Type Townhouse
Sub Type Interior Row/Townhouse
Listing Status Active
Purchase Type For Sale
Square Footage 1,934 sqft
Price per Sqft $232
Subdivision Cinnaminson Harbour
MLS Listing ID NJBL2081770
Style Traditional,Colonial,Contemporary
Bedrooms 3
Full Baths 2
Half Baths 1
HOA Fees $399/mo
HOA Y/N Y
Abv Grd Liv Area 1,934
Year Built 2009
Available Date 2025-03-04
Annual Tax Amount $9,338
Tax Year 2024
Property Sub-Type Interior Row/Townhouse
Source BRIGHT
Property Description
Are you looking for a Super-Clean home!?! Welcome to this beautiful 3-bedroom, 2.5 bathroom brick-front townhome offering tons of living space in the sought-after neighborhood of Cinnaminson Harbour.
Step inside to find hardwood floors flowing throughout the main level, leading to an open-concept kitchen designed for both style and function. The kitchen has awesome storage, gas cooking, a full appliance package—including an incredible refrigerator—and a spacious island perfect for meal prep and entertaining. A butler's pantry adds even more convenience and elegance.
Upstairs, the primary suite is a true retreat, featuring a walk-in closet and a private ensuite bathroom with double vanity, walk-in shower, and a luxurious soaking tub. Two additional bedrooms offer plenty of space for family, guests, or a home office.
The lower level features a cozy family room with access to the patio, creating the perfect indoor-outdoor flow.
This home is loaded with upgrades including beautiful Plantation Shutters throughout (a recent $17,000 investment), a built-in speaker system, and a central vacuum system**. The attached two-car garage with interior access adds to the home's convenience.
Awesome high efficiency Lennox Heater and Central Air Conditioner replaced in 2025, with transferable warranty! HOA is replacing the deck soon.
Don't miss out on this incredible opportunity—schedule your showing today!
Location
State NJ
County Burlington
Area Cinnaminson Twp (20308)
Zoning RESIDENTIAL
Direction Southeast
Rooms
Other Rooms Living Room, Dining Room, Primary Bedroom, Bedroom 2, Bedroom 3, Kitchen, Family Room, Foyer, Other, Utility Room, Primary Bathroom
Interior
Interior Features Butlers Pantry, Carpet, Central Vacuum, Dining Area, Floor Plan - Open, Pantry, Bathroom - Soaking Tub, Sound System, Walk-in Closet(s), Window Treatments, Ceiling Fan(s), Recessed Lighting, Bathroom - Walk-In Shower, Combination Kitchen/Dining, Kitchen - Eat-In, Kitchen - Gourmet, Kitchen - Island, Primary Bath(s), Upgraded Countertops, Wood Floors
Hot Water Natural Gas
Cooling Central A/C
Flooring Hardwood, Carpet
Inclusions Refrigerator, Range, Dishwasher, Microwave, Washer, Dryer.
Equipment Refrigerator, Oven/Range - Gas, Dishwasher, Built-In Microwave, Washer, Dryer, Central Vacuum
Fireplace N
Appliance Refrigerator, Oven/Range - Gas, Dishwasher, Built-In Microwave, Washer, Dryer, Central Vacuum
Heat Source Natural Gas
Laundry Upper Floor
Exterior
Parking Features Garage - Front Entry, Garage Door Opener
Garage Spaces 4.0
Amenities Available Club House, Pool - Outdoor, Basketball Courts, Tennis Courts, Tot Lots/Playground, Fitness Center
Water Access N
Roof Type Pitched,Shingle
Accessibility None
Attached Garage 2
Total Parking Spaces 4
Garage Y
Building
Story 3
Foundation Concrete Perimeter, Slab
Sewer Public Sewer
Water Public
Architectural Style Traditional, Colonial, Contemporary
Level or Stories 3
Additional Building Above Grade, Below Grade
Structure Type Dry Wall
New Construction N
Schools
High Schools Cinnaminson H.S.
School District Cinnaminson Township Public Schools
Others
Pets Allowed Y
HOA Fee Include All Ground Fee,Common Area Maintenance,Lawn Maintenance,Recreation Facility,Snow Removal,Trash
Senior Community No
Tax ID 08-00307 06-00001-C1593
Ownership Fee Simple
SqFt Source Estimated
Acceptable Financing Conventional, Cash, VA
Listing Terms Conventional, Cash, VA
Financing Conventional,Cash,VA
Special Listing Condition Standard
Pets Allowed Size/Weight Restriction



