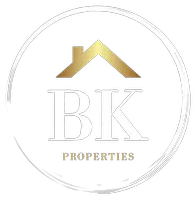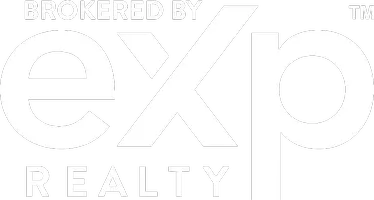548 GLADIOLA WAY Stafford, VA 22554
UPDATED:
Key Details
Property Type Single Family Home
Sub Type Detached
Listing Status Coming Soon
Purchase Type For Sale
Square Footage 4,608 sqft
Price per Sqft $176
Subdivision Embrey Mill
MLS Listing ID VAST2037846
Style Colonial
Bedrooms 6
Full Baths 4
HOA Fees $140/mo
HOA Y/N Y
Abv Grd Liv Area 3,433
Originating Board BRIGHT
Year Built 2018
Available Date 2025-05-01
Annual Tax Amount $6,502
Tax Year 2024
Lot Size 10,550 Sqft
Acres 0.24
Property Sub-Type Detached
Property Description
Location
State VA
County Stafford
Zoning PD2
Rooms
Basement Windows, Walkout Level, Rear Entrance, Outside Entrance, Interior Access, Improved, Heated, Daylight, Partial
Main Level Bedrooms 1
Interior
Interior Features Ceiling Fan(s), Entry Level Bedroom, Family Room Off Kitchen, Floor Plan - Open, Kitchen - Gourmet, Kitchen - Island, Pantry, Walk-in Closet(s), Wet/Dry Bar, Window Treatments
Hot Water Electric
Heating Forced Air
Cooling Central A/C
Flooring Carpet, Ceramic Tile, Engineered Wood
Fireplaces Number 1
Fireplaces Type Gas/Propane
Inclusions All Window Treatments and Hardware, 2 Hanging Patio Swings, The Refrigerator in the basement
Equipment Built-In Microwave, Cooktop, Dishwasher, Energy Efficient Appliances, Microwave, Oven - Double, Oven/Range - Gas
Furnishings No
Fireplace Y
Appliance Built-In Microwave, Cooktop, Dishwasher, Energy Efficient Appliances, Microwave, Oven - Double, Oven/Range - Gas
Heat Source Natural Gas
Laundry Upper Floor
Exterior
Exterior Feature Deck(s), Patio(s)
Parking Features Garage - Front Entry, Garage Door Opener, Inside Access
Garage Spaces 4.0
Fence Vinyl
Amenities Available Club House, Common Grounds, Community Center, Jog/Walk Path, Bike Trail, Tot Lots/Playground, Basketball Courts, Soccer Field, Bar/Lounge
Water Access N
Roof Type Architectural Shingle
Accessibility None
Porch Deck(s), Patio(s)
Attached Garage 2
Total Parking Spaces 4
Garage Y
Building
Lot Description Backs to Trees, Cul-de-sac, Front Yard, Rear Yard, SideYard(s)
Story 2
Foundation Concrete Perimeter
Sewer No Septic System
Water Public
Architectural Style Colonial
Level or Stories 2
Additional Building Above Grade, Below Grade
Structure Type 9'+ Ceilings
New Construction N
Schools
School District Stafford County Public Schools
Others
Pets Allowed Y
Senior Community No
Tax ID 29G 6 943
Ownership Fee Simple
SqFt Source Assessor
Acceptable Financing VA, Conventional, FHA, Cash
Horse Property N
Listing Terms VA, Conventional, FHA, Cash
Financing VA,Conventional,FHA,Cash
Special Listing Condition Standard
Pets Allowed No Pet Restrictions





