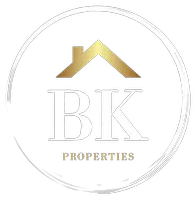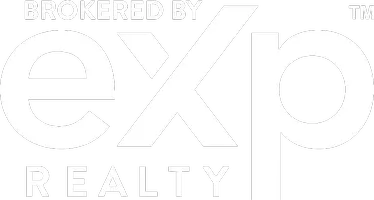1728 DICKINSON ST Philadelphia, PA 19146
UPDATED:
Key Details
Property Type Townhouse
Sub Type Interior Row/Townhouse
Listing Status Coming Soon
Purchase Type For Sale
Square Footage 1,634 sqft
Price per Sqft $275
Subdivision Newbold
MLS Listing ID PAPH2471612
Style Traditional
Bedrooms 3
Full Baths 1
Half Baths 1
HOA Y/N N
Abv Grd Liv Area 1,634
Originating Board BRIGHT
Year Built 1925
Available Date 2025-04-25
Annual Tax Amount $6,140
Tax Year 2023
Lot Size 1,104 Sqft
Acres 0.03
Lot Dimensions 16.00 x 69.00
Property Sub-Type Interior Row/Townhouse
Property Description
Upstairs you'll find 3 large bedrooms with high ceilings & plenty of closet space in each. The large front master bedroom has recessed lights, double closet and an additional front bump out with 4 windows. The bedroom in the back of the house offers a Juliet balcony with sliding doors. The large hall bathroom has a deep soaking tub, custom tile & high ceilings and plenty of space to add a double vanity. The fully finished basement which is not included in the 1,634 SF has tile floors, a separate powder room and a full washer & dryer room. A tremendous opportunity for someone that is looking for a ton of square footage over 2 floors. The star of this property is the wide open and extraordinarily deep 1st floor. You simply don't see floor plans like this very often. The house also offers central air and basement waterproof system.
The location is also great, being only 5 blocks away from the subway, numerous bus lines nearby, a short walk to Grad Hospital, Rittenhouse, Passyunk Square, Target, Sprouts and all the restaurants in the area.
Agent related to Seller.
Location
State PA
County Philadelphia
Area 19146 (19146)
Zoning RSA5
Rooms
Other Rooms Living Room, Dining Room, Kitchen, Family Room, Basement, Laundry
Basement Fully Finished
Interior
Hot Water 60+ Gallon Tank
Heating Forced Air
Cooling Central A/C
Heat Source Natural Gas
Laundry Basement
Exterior
Water Access N
Accessibility None
Garage N
Building
Story 2
Foundation Other
Sewer Public Sewer
Water Public
Architectural Style Traditional
Level or Stories 2
Additional Building Above Grade, Below Grade
New Construction N
Schools
School District The School District Of Philadelphia
Others
Pets Allowed Y
Senior Community No
Tax ID 365368100
Ownership Fee Simple
SqFt Source Estimated
Special Listing Condition Standard
Pets Allowed No Pet Restrictions
Virtual Tour https://my.matterport.com/show/?m=hhjPBxjxEX8





