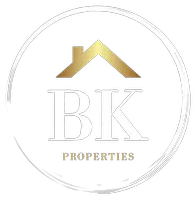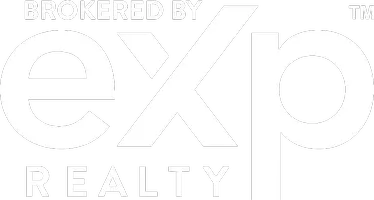11301 COMMONWEALTH DR #T-3 Rockville, MD 20852
UPDATED:
Key Details
Property Type Condo
Sub Type Condo/Co-op
Listing Status Coming Soon
Purchase Type For Sale
Square Footage 1,364 sqft
Price per Sqft $362
Subdivision Georgetown Village
MLS Listing ID MDMC2176956
Style Other
Bedrooms 3
Full Baths 2
Condo Fees $631/mo
HOA Y/N N
Abv Grd Liv Area 1,364
Originating Board BRIGHT
Year Built 1979
Available Date 2025-04-25
Annual Tax Amount $5,418
Tax Year 2024
Property Sub-Type Condo/Co-op
Property Description
Bicycle racks and ample surface parking for residents and guests. Recreational amenities include basketball, tennis and pickleball courts, swimming pool, playground, and community building. Bethesda Trolley Trail is a short walk away. Two small pets are allowed, up to 20 lbs. Community is completely smoke free.
Location
State MD
County Montgomery
Zoning PD9
Rooms
Main Level Bedrooms 3
Interior
Hot Water Electric
Heating Heat Pump(s)
Cooling Central A/C
Fireplace N
Heat Source Electric
Exterior
Water Access N
Accessibility None
Garage N
Building
Story 1
Unit Features Garden 1 - 4 Floors
Sewer Public Sewer
Water Public
Architectural Style Other
Level or Stories 1
Additional Building Above Grade, Below Grade
New Construction N
Schools
School District Montgomery County Public Schools
Others
Pets Allowed Y
Senior Community No
Tax ID 160402485404
Ownership Fee Simple
Special Listing Condition Standard
Pets Allowed Size/Weight Restriction, Number Limit
Virtual Tour https://vimeo.com/1077820905/1f864d2d24





