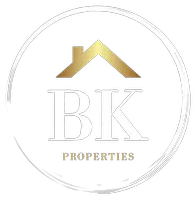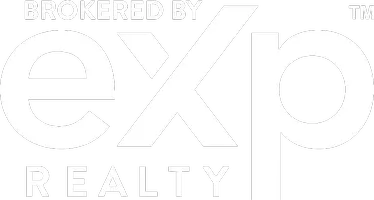2117 GREENWICH ST Falls Church, VA 22043
OPEN HOUSE
Sat Apr 26, 2:00pm - 4:00pm
UPDATED:
Key Details
Property Type Single Family Home
Sub Type Detached
Listing Status Active
Purchase Type For Sale
Square Footage 4,226 sqft
Price per Sqft $351
Subdivision Westhampton
MLS Listing ID VAFX2235870
Style Farmhouse/National Folk
Bedrooms 5
Full Baths 4
Half Baths 1
HOA Y/N N
Abv Grd Liv Area 4,226
Originating Board BRIGHT
Year Built 1949
Annual Tax Amount $16,277
Tax Year 2025
Lot Size 0.409 Acres
Acres 0.41
Property Sub-Type Detached
Property Description
The luxurious Owner's Suite features vaulted ceilings, Palladian window, private balcony, sitting area, spa-inspired bath featuring a oversized frameless glass shower and an expansive walk-in closet. At the Westmoreland Farmhouse, history and modern comfort come together to create a truly special place to call home. Additional highlights include hardwood floors throughout main level, upper level hallway and Owner's Suite, crown molding, recessed lighting, a cozy wood burning fireplace, a versatile third-level guest suite or home office plus a 2 car garage. Enjoy outdoor living with a rear paver patio, raised garden beds, storage shed and privacy fence.
Smart upgrades include an EV charger and GE whole-house generator. Secondary bedrooms just received fresh paint and new carpet. Ideal location that has easy access around the DMV via nearby rt. 66, 495, GW Parkway and just a few minutes to the West Falls Church Metro. Zoned to McLean High School, Longfellow Middle School and Haycock Elementary School. ** Open House Saturday & Sunday 2-4pm**
Location
State VA
County Fairfax
Zoning 120
Rooms
Other Rooms Living Room, Dining Room, Primary Bedroom, Bedroom 2, Bedroom 3, Bedroom 4, Bedroom 5, Family Room, Study, Laundry, Mud Room, Storage Room, Screened Porch
Interior
Interior Features Dining Area, Family Room Off Kitchen, Kitchen - Gourmet, Kitchen - Island, Combination Dining/Living, Kitchen - Eat-In, Primary Bath(s), Upgraded Countertops, Window Treatments, Crown Moldings, Wood Floors, Recessed Lighting
Hot Water Natural Gas
Heating Forced Air
Cooling Central A/C, Zoned
Flooring Hardwood, Carpet
Fireplaces Number 1
Fireplaces Type Mantel(s), Screen
Equipment Dishwasher, Disposal, Icemaker, Oven/Range - Gas, Refrigerator, Trash Compactor
Furnishings No
Fireplace Y
Window Features Double Pane,Palladian,Screens
Appliance Dishwasher, Disposal, Icemaker, Oven/Range - Gas, Refrigerator, Trash Compactor
Heat Source Natural Gas
Laundry Upper Floor
Exterior
Exterior Feature Balcony, Enclosed, Porch(es)
Parking Features Garage Door Opener
Garage Spaces 2.0
Fence Board, Rear
Utilities Available Cable TV Available, Electric Available
Water Access N
Roof Type Metal,Asphalt,Shingle
Accessibility None
Porch Balcony, Enclosed, Porch(es)
Attached Garage 2
Total Parking Spaces 2
Garage Y
Building
Lot Description Corner
Story 3
Foundation Crawl Space
Sewer Public Sewer
Water Public
Architectural Style Farmhouse/National Folk
Level or Stories 3
Additional Building Above Grade, Below Grade
Structure Type Beamed Ceilings,2 Story Ceilings,9'+ Ceilings,Dry Wall
New Construction N
Schools
Elementary Schools Haycock
Middle Schools Longfellow
High Schools Mclean
School District Fairfax County Public Schools
Others
Senior Community No
Tax ID 0402 02 0065
Ownership Fee Simple
SqFt Source Assessor
Acceptable Financing Cash, Conventional, FHA, VA
Listing Terms Cash, Conventional, FHA, VA
Financing Cash,Conventional,FHA,VA
Special Listing Condition Standard
Virtual Tour https://listings.hdbros.com/videos/01966edc-dcc7-73be-acfd-94b65b4fd6ea





