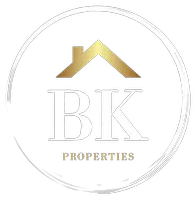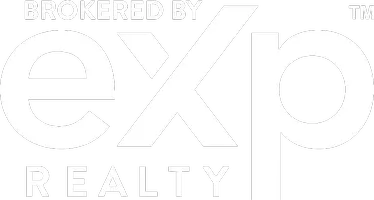26714 CHATHAM LN #B22-4 Millsboro, DE 19966
OPEN HOUSE
Sat May 03, 11:00am - 1:00pm
UPDATED:
Key Details
Property Type Townhouse
Sub Type Interior Row/Townhouse
Listing Status Active
Purchase Type For Sale
Square Footage 1,440 sqft
Price per Sqft $218
Subdivision Fairfield At Long Neck
MLS Listing ID DESU2084964
Style Colonial
Bedrooms 3
Full Baths 2
Half Baths 1
HOA Fees $360/mo
HOA Y/N Y
Abv Grd Liv Area 1,440
Originating Board BRIGHT
Year Built 2005
Annual Tax Amount $1,040
Tax Year 2024
Lot Size 19.770 Acres
Acres 19.77
Lot Dimensions 0.00 x 0.00
Property Sub-Type Interior Row/Townhouse
Property Description
Location
State DE
County Sussex
Area Indian River Hundred (31008)
Zoning C-1
Rooms
Basement Garage Access, Rear Entrance, Front Entrance, Full, Poured Concrete
Interior
Interior Features Bathroom - Soaking Tub, Bathroom - Stall Shower, Ceiling Fan(s), Combination Kitchen/Dining, Window Treatments
Hot Water Electric
Heating Forced Air
Cooling Central A/C
Flooring Luxury Vinyl Plank, Carpet, Vinyl
Fireplaces Number 1
Fireplaces Type Electric
Inclusions Fully Furnished
Equipment Stainless Steel Appliances, Washer - Front Loading, Dryer - Front Loading, Built-In Microwave, Water Heater
Furnishings Yes
Fireplace Y
Appliance Stainless Steel Appliances, Washer - Front Loading, Dryer - Front Loading, Built-In Microwave, Water Heater
Heat Source Propane - Metered
Laundry Has Laundry, Upper Floor
Exterior
Exterior Feature Patio(s)
Garage Spaces 4.0
Utilities Available Propane
Amenities Available Swimming Pool, Club House
Water Access N
View Trees/Woods
Roof Type Shingle
Accessibility None
Porch Patio(s)
Total Parking Spaces 4
Garage N
Building
Story 3
Foundation Block
Sewer Public Sewer
Water Public
Architectural Style Colonial
Level or Stories 3
Additional Building Above Grade, Below Grade
New Construction N
Schools
Elementary Schools Long Neck
Middle Schools Millsboro
High Schools Sussex Central
School District Indian River
Others
HOA Fee Include Lawn Maintenance,Pest Control,Recreation Facility,Road Maintenance
Senior Community No
Tax ID 234-30.00-8.00-B22-4
Ownership Fee Simple
SqFt Source Assessor
Acceptable Financing Conventional, Cash, FHA, VA
Listing Terms Conventional, Cash, FHA, VA
Financing Conventional,Cash,FHA,VA
Special Listing Condition Standard





