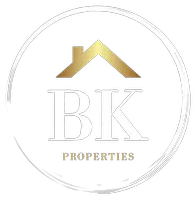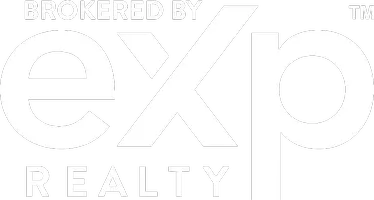14923 MEANDERWOOD LN Burtonsville, MD 20866
UPDATED:
Key Details
Property Type Single Family Home
Sub Type Detached
Listing Status Active
Purchase Type For Sale
Square Footage 3,700 sqft
Price per Sqft $182
Subdivision Saddle Creek
MLS Listing ID MDMC2175286
Style Colonial
Bedrooms 5
Full Baths 3
Half Baths 1
HOA Fees $40/mo
HOA Y/N Y
Abv Grd Liv Area 2,328
Originating Board BRIGHT
Year Built 1991
Annual Tax Amount $6,091
Tax Year 2024
Lot Size 7,075 Sqft
Acres 0.16
Property Sub-Type Detached
Property Description
Thoughtful system upgrades add peace of mind, including a newer HVAC system with a dehumidifier, a sump pump installed in 2022, and a roof replacement in 2008. The chimney crown was replaced and the chimney cleaned in 2024, while the gutters were cleaned and the home power-washed in 2025. Curb appeal is enhanced by a newly installed front door with sidelights, updated exterior lighting and shutters, a new garage door with LiftMaster opener, and an oversized driveway leading to a spacious 2-car garage. Altogether, the home has seen approximately $67,000 in improvements. Ideally located just minutes from I-95, this home offers quick access to commuting routes while being close to everyday amenities like shopping and dining. Combining modern upgrades with classic comfort, this is one of Saddle Creek's most complete homes—and a rare opportunity you won't want to miss
Location
State MD
County Montgomery
Zoning R200
Rooms
Basement Combination, Connecting Stairway, Daylight, Full, Drainage System, Fully Finished, Full, Heated, Improved, Interior Access, Outside Entrance, Rear Entrance, Shelving, Space For Rooms, Sump Pump, Walkout Level, Water Proofing System, Windows, Workshop, Garage Access
Interior
Interior Features Bathroom - Stall Shower, Bathroom - Walk-In Shower, Bathroom - Soaking Tub, Breakfast Area, Built-Ins, Carpet, Ceiling Fan(s), Combination Dining/Living, Combination Kitchen/Dining, Combination Kitchen/Living, Dining Area, Family Room Off Kitchen, Floor Plan - Open, Formal/Separate Dining Room, Kitchen - Eat-In, Kitchen - Island, Kitchen - Table Space, Pantry, Primary Bath(s), Recessed Lighting, Upgraded Countertops, Walk-in Closet(s), Window Treatments, Wood Floors
Hot Water Electric
Heating Forced Air
Cooling Central A/C
Flooring Ceramic Tile, Carpet, Hardwood
Fireplaces Number 1
Fireplaces Type Wood
Equipment Built-In Microwave, Dishwasher, Disposal, Dryer, Microwave, Oven - Single, Refrigerator, Stainless Steel Appliances, Stove, Washer, Water Heater
Fireplace Y
Window Features Double Pane
Appliance Built-In Microwave, Dishwasher, Disposal, Dryer, Microwave, Oven - Single, Refrigerator, Stainless Steel Appliances, Stove, Washer, Water Heater
Heat Source Electric
Laundry Basement, Dryer In Unit, Has Laundry, Lower Floor, Washer In Unit
Exterior
Parking Features Additional Storage Area, Covered Parking, Garage - Front Entry, Garage Door Opener, Inside Access, Oversized
Garage Spaces 4.0
Water Access N
Accessibility Other
Attached Garage 2
Total Parking Spaces 4
Garage Y
Building
Story 3
Foundation Slab
Sewer Public Sewer
Water Public
Architectural Style Colonial
Level or Stories 3
Additional Building Above Grade, Below Grade
New Construction N
Schools
School District Montgomery County Public Schools
Others
HOA Fee Include Management,Snow Removal,Road Maintenance
Senior Community No
Tax ID 160502801782
Ownership Fee Simple
SqFt Source Assessor
Security Features Electric Alarm,Main Entrance Lock
Acceptable Financing Cash, FHA, VA, Conventional
Listing Terms Cash, FHA, VA, Conventional
Financing Cash,FHA,VA,Conventional
Special Listing Condition Standard





