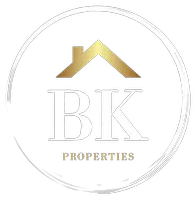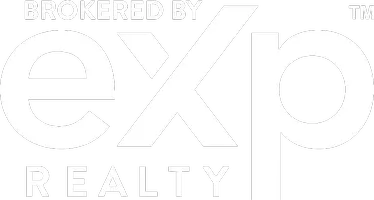2024 N PALETHORP ST Philadelphia, PA 19122
OPEN HOUSE
Sun May 25, 1:00pm - 2:00pm
UPDATED:
Key Details
Property Type Townhouse
Sub Type Interior Row/Townhouse
Listing Status Active
Purchase Type For Sale
Square Footage 1,080 sqft
Price per Sqft $490
Subdivision Norris Square
MLS Listing ID PAPH2475400
Style Straight Thru
Bedrooms 3
Full Baths 2
Half Baths 1
HOA Y/N N
Abv Grd Liv Area 1,080
Year Built 1920
Annual Tax Amount $3,668
Tax Year 2024
Lot Size 820 Sqft
Acres 0.02
Lot Dimensions 18.00 x 46.00
Property Sub-Type Interior Row/Townhouse
Source BRIGHT
Property Description
Location
State PA
County Philadelphia
Area 19122 (19122)
Zoning RSA5
Direction East
Rooms
Basement Connecting Stairway, Full, Heated, Partially Finished, Poured Concrete
Interior
Interior Features Attic/House Fan, Bar, Bathroom - Walk-In Shower, Ceiling Fan(s), Combination Dining/Living, Combination Kitchen/Dining, Dining Area, Floor Plan - Open, Sound System, Upgraded Countertops, Walk-in Closet(s), Wood Floors
Hot Water Electric
Cooling Central A/C, Energy Star Cooling System, Multi Units, Programmable Thermostat, Zoned
Flooring Hardwood
Inclusions washer and dryer
Equipment Built-In Microwave, Built-In Range, Cooktop, Dishwasher, Disposal, Dryer, Dryer - Electric, Dryer - Front Loading, Refrigerator, Stainless Steel Appliances, Washer, Washer - Front Loading, Water Heater
Fireplace N
Window Features Screens,Replacement,Double Pane
Appliance Built-In Microwave, Built-In Range, Cooktop, Dishwasher, Disposal, Dryer, Dryer - Electric, Dryer - Front Loading, Refrigerator, Stainless Steel Appliances, Washer, Washer - Front Loading, Water Heater
Heat Source Electric
Exterior
Utilities Available Electric Available
Water Access N
Roof Type Concrete
Accessibility None
Garage N
Building
Story 4
Foundation Concrete Perimeter
Sewer Public Sewer
Water Community
Architectural Style Straight Thru
Level or Stories 4
Additional Building Above Grade, Below Grade
Structure Type Dry Wall,High
New Construction Y
Schools
High Schools Kensington
School District Philadelphia City
Others
Pets Allowed Y
Senior Community No
Tax ID 183275400
Ownership Fee Simple
SqFt Source Assessor
Acceptable Financing FHA, Conventional, Cash, VA
Listing Terms FHA, Conventional, Cash, VA
Financing FHA,Conventional,Cash,VA
Special Listing Condition Standard
Pets Allowed No Pet Restrictions





