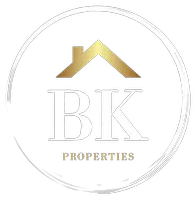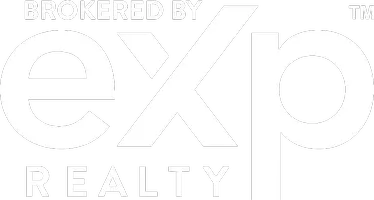408 KINTNER HILL RD Upper Black Eddy, PA 18972
UPDATED:
Key Details
Property Type Single Family Home
Sub Type Detached
Listing Status Coming Soon
Purchase Type For Sale
Square Footage 2,497 sqft
Price per Sqft $798
Subdivision None Available
MLS Listing ID PABU2096758
Style Colonial,Farmhouse/National Folk
Bedrooms 5
Full Baths 2
Half Baths 1
HOA Y/N N
Abv Grd Liv Area 2,497
Year Built 1835
Available Date 2025-05-31
Annual Tax Amount $7,076
Tax Year 2025
Lot Size 82.289 Acres
Acres 82.29
Lot Dimensions 0.00 x 0.00
Property Sub-Type Detached
Source BRIGHT
Property Description
Privately nestled at the end of a long, wooded drive, this quintessential Bucks County farmhouse sits atop Kintner Hill near the Delaware River. Set on 82 unspoiled, conserved acres of woodland and pasture, the c.1835 plaster-over-stone home is a rare blend of historical authenticity and thoughtful modern updates. A stately stone bank barn complements the house, creating a truly iconic country estate. Exuding old-world charm and steeped in history, the home is lovingly preserved with reverence to its 19th-century roots while embracing today's comforts. It is an idyllic sanctuary for equestrians, hobby farmers, and nature lovers with miles of woodland trails for walking, running or riding. Bucks County Horse Park with its arenas, cross-country courses and miles of trails is just five minutes by trailer. Step inside the welcoming front porch to a large foyer featuring Moravian tile floors, custom built-ins, and an efficient pellet stove. The character-rich living room has an original walk-in fireplace with a Jotul wood stove, charming pie stairs, and transom-topped doors that open to a 500sf patio overlooking the fenced lawn and surrounding nature. The family room is warm and inviting with exposed beams, stone fireplace with insert, and an original Bible cabinet – true echoes of a bygone era. The formal dining room is bright and spacious with a French door out to the garden. The solid oak floors and hand-crafted windows throughout much of the main level reinforce the blend of tradition and modernity. At the heart of the home is the beautifully remodeled kitchen, featuring locally crafted soapstone counters and farmhouse sink, gleaming tile backsplash, induction range, stainless steel appliances, and soft-close cabinetry. Radiant-heated tile flooring extends into a sunny laundry/mudroom with wood countertops, utility sink, and access to a delightful covered back porch; perfect for enjoying a peaceful moment, listening to the birds and frogs, or watching your horses graze. A first-floor bedroom and full bathroom provide ideal guest accommodation. The second level, accessible by pie stairs or a rear staircase, includes the primary suite and sitting room, dressing room, and full bathroom, as well as three cozy bedrooms and a half bathroom. The attic offers potential for expansion. Outdoors, the open lawn, fenced paddocks, and wooded trails make this a true hobby farm. The stable complex includes five acres of wood fenced paddocks, two stalls, a tack room, and three run-in sheds, equipped with water, electricity, mats, and fans. There's also a chicken coop and raised garden beds. While secluded, the location is close to many amenities. The Delaware River, Lake Nockamixon State Park, Saucon Valley Country Club, and the Lehigh Valley's shopping and dining are all within 20 minutes. Just 90 minutes to NYC and Philadelphia, and under two hours to Harrisburg, this is the perfect, tranquil country escape, whether for weekends or a lifetime.
Location
State PA
County Bucks
Area Nockamixon Twp (10130)
Zoning R
Direction East
Rooms
Other Rooms Living Room, Dining Room, Primary Bedroom, Sitting Room, Bedroom 2, Bedroom 3, Bedroom 4, Bedroom 5, Kitchen, Family Room, Foyer, Laundry, Other, Attic, Full Bath, Half Bath
Basement Full
Main Level Bedrooms 1
Interior
Interior Features Additional Stairway, Attic, Bathroom - Walk-In Shower, Breakfast Area, Built-Ins, Entry Level Bedroom, Exposed Beams, Floor Plan - Traditional, Formal/Separate Dining Room, Kitchen - Eat-In, Kitchen - Table Space, Recessed Lighting, Spiral Staircase, Stain/Lead Glass, Stove - Pellet, Upgraded Countertops, Wainscotting, Water Treat System, Window Treatments, Wood Floors
Hot Water Electric
Heating Forced Air, Radiant, Zoned
Cooling None
Flooring Ceramic Tile, Hardwood, Heated, Solid Hardwood, Tile/Brick
Fireplaces Number 2
Fireplaces Type Insert, Mantel(s), Stone
Inclusions All appliances, all light fixtures, firewood
Equipment Built-In Range, Dishwasher, Dryer - Electric, Exhaust Fan, Extra Refrigerator/Freezer, Oven - Self Cleaning, Oven/Range - Electric, Range Hood, Refrigerator, Stainless Steel Appliances, Washer - Front Loading, Water Conditioner - Owned, Water Heater
Fireplace Y
Window Features Double Hung,Double Pane,Insulated,Screens,Storm,Transom,Vinyl Clad,Wood Frame
Appliance Built-In Range, Dishwasher, Dryer - Electric, Exhaust Fan, Extra Refrigerator/Freezer, Oven - Self Cleaning, Oven/Range - Electric, Range Hood, Refrigerator, Stainless Steel Appliances, Washer - Front Loading, Water Conditioner - Owned, Water Heater
Heat Source Oil, Electric
Laundry Main Floor
Exterior
Exterior Feature Patio(s), Porch(es)
Parking Features Covered Parking, Other
Garage Spaces 11.0
Fence Split Rail, Wire, Wood
Utilities Available Above Ground, Cable TV, Phone Available, Propane
Water Access Y
View Garden/Lawn, Panoramic, Scenic Vista
Roof Type Metal
Accessibility None
Porch Patio(s), Porch(es)
Total Parking Spaces 11
Garage Y
Building
Lot Description Backs to Trees, Front Yard, Hunting Available, Not In Development, Open, Private, Rural, Secluded, SideYard(s), Sloping, Trees/Wooded
Story 2
Foundation Stone
Sewer On Site Septic
Water Well
Architectural Style Colonial, Farmhouse/National Folk
Level or Stories 2
Additional Building Above Grade, Below Grade
Structure Type Beamed Ceilings,Dry Wall,Plaster Walls,Paneled Walls
New Construction N
Schools
Elementary Schools Drhm-Nckmx
Middle Schools Palisades
High Schools Palisades
School District Palisades
Others
Senior Community No
Tax ID 30-008-088
Ownership Fee Simple
SqFt Source Assessor
Acceptable Financing Cash, Conventional
Horse Property Y
Horse Feature Horse Trails, Paddock, Stable(s)
Listing Terms Cash, Conventional
Financing Cash,Conventional
Special Listing Condition Standard
Virtual Tour https://player.vimeo.com/video/1088933162?badge=0&autopause=0&player_id=0&app_id=58479





