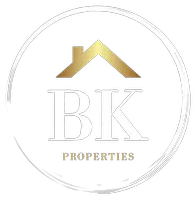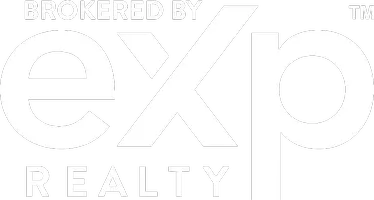Bought with Michael Cardina • Berkshire Hathaway HomeServices Homesale Realty
For more information regarding the value of a property, please contact us for a free consultation.
2150 STONECREST DR Lancaster, PA 17601
Want to know what your home might be worth? Contact us for a FREE valuation!

Our team is ready to help you sell your home for the highest possible price ASAP
Key Details
Sold Price $385,000
Property Type Single Family Home
Sub Type Detached
Listing Status Sold
Purchase Type For Sale
Square Footage 2,317 sqft
Price per Sqft $166
Subdivision None Available
MLS Listing ID 1000404800
Sold Date 06/08/18
Style Cape Cod
Bedrooms 4
Full Baths 2
Half Baths 1
HOA Y/N N
Abv Grd Liv Area 2,317
Originating Board BRIGHT
Year Built 1974
Tax Year 2018
Lot Size 0.930 Acres
Acres 0.93
Property Sub-Type Detached
Property Description
Tons of small touches make this home warm & inviting. Well equipped kitchen w/double ovens, built-in desk area, unique brick work, & much more. Sprawling 1st floor master BR w/walk-in closet & bath w/jetted soaking tub, double bowl vanity & walk-in shower. 1st floor family room w/2-story brick fireplace, soaring ceilings. Studio area w/vaulted ceiling. Huge patio w/great family yard & great landscaping.
Location
State PA
County Lancaster
Area East Lampeter Twp (10531)
Zoning RESD
Direction South
Rooms
Other Rooms Living Room, Dining Room, Bedroom 2, Bedroom 3, Bedroom 4, Kitchen, Family Room, Bedroom 1, Other
Basement Outside Entrance, Unfinished
Main Level Bedrooms 1
Interior
Interior Features Butlers Pantry, Chair Railings, Crown Moldings, Curved Staircase, Primary Bath(s), Recessed Lighting, Skylight(s), Studio, Wood Floors, Stall Shower
Hot Water Natural Gas
Heating Forced Air, Gas
Cooling Central A/C
Fireplaces Number 1
Fireplaces Type Brick, Wood
Equipment Cooktop, Oven - Double
Fireplace Y
Window Features Double Pane,Insulated
Appliance Cooktop, Oven - Double
Heat Source Natural Gas
Laundry Main Floor
Exterior
Exterior Feature Brick, Patio(s)
Parking Features Additional Storage Area
Garage Spaces 2.0
Water Access N
Roof Type Composite
Accessibility None
Porch Brick, Patio(s)
Attached Garage 2
Total Parking Spaces 2
Garage Y
Building
Lot Description Level
Story 2
Foundation Block
Sewer Public Sewer
Water Well
Architectural Style Cape Cod
Level or Stories 2
Additional Building Above Grade, Below Grade
Structure Type Vaulted Ceilings
New Construction N
Schools
School District Conestoga Valley
Others
Tax ID 310-79750-0-0000
Ownership Fee Simple
SqFt Source Assessor
Acceptable Financing Cash, Conventional, FHA, VA
Listing Terms Cash, Conventional, FHA, VA
Financing Cash,Conventional,FHA,VA
Special Listing Condition Standard
Read Less





