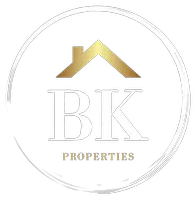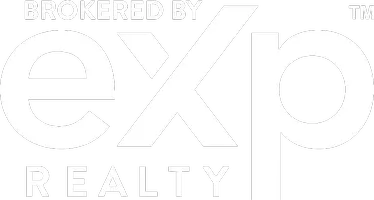For more information regarding the value of a property, please contact us for a free consultation.
163 Norton ST Sayreville, NJ 08879
Want to know what your home might be worth? Contact us for a FREE valuation!

Our team is ready to help you sell your home for the highest possible price ASAP
Key Details
Sold Price $300,000
Property Type Single Family Home
Sub Type Single Family Residence
Listing Status Sold
Purchase Type For Sale
Square Footage 1,501 sqft
Price per Sqft $199
MLS Listing ID 2106055
Sold Date 12/04/20
Style Cape Cod
Bedrooms 4
Full Baths 2
Year Built 1950
Annual Tax Amount $6,499
Tax Year 2019
Lot Size 4,791 Sqft
Acres 0.11
Lot Dimensions 50x100
Property Sub-Type Single Family Residence
Source CJMLS API
Property Description
Look no further! Incredibly spacious 4 BR 2 Bath Cape in thriving Sayreville has more than enough room for everyone! The perfect M/D layout & ideal for Multi-Generational Living, all in a great location. Entire 2nd Flr is ideal for a Private Suite, complete with separate outdoor entry+ Deck, 2nd Kitchen, Living Rm, Master Bedroom & Ensuite Bath. 2nd Bedroom down the hall, too! The main lvl offers a spacious, light & bright Living Rm w/newer flrs & lighted ceiling fan for a steady breeze. Generous Eat-in-Kitchen offers plenty of cabinet storage & dinette space- customize it to your liking! Down the hall, 2 more generously sized BRs & the main bath. Full Basement is an ADDED BONUS with ample storage space, Workshop & plenty of shelving- finish it off for even MORE living space! Convenient exterior access via Bilco doors, too! Large Fenced-in Backyard completes the package. *LOW* Taxes, GREAT Sayreville Schools & a prime Commuter location, just 2 miles to NJTransit! Come & see TODAY!
Location
State NJ
County Middlesex
Community Curbs
Zoning R-7
Rooms
Basement Full, Exterior Entry, Storage Space, Interior Entry, Utility Room, Workshop, Laundry Facilities
Dining Room Living Dining Combo
Kitchen Eat-in Kitchen
Interior
Interior Features Blinds, Drapes-See Remarks, Shades-Existing, 2 Bedrooms, Kitchen, Bath Main, Living Room, Dining Room, Bath Second, None
Heating Baseboard Hotwater
Cooling Window Unit(s)
Flooring Carpet, Ceramic Tile, Vinyl-Linoleum, Wood
Fireplace false
Window Features Screen/Storm Window,Blinds,Drapes,Shades-Existing
Appliance Dishwasher, Dryer, Gas Range/Oven, Refrigerator, Washer, Gas Water Heater
Heat Source Natural Gas
Exterior
Exterior Feature Barbecue, Open Porch(es), Curbs, Patio, Door(s)-Storm/Screen, Screen/Storm Window, Fencing/Wall, Yard
Fence Fencing/Wall
Pool None
Community Features Curbs
Utilities Available Electricity Connected, Natural Gas Connected
Roof Type Asphalt
Porch Porch, Patio
Building
Lot Description Near Shopping, Dead - End Street, Level
Story 2
Sewer Public Sewer
Water Public
Architectural Style Cape Cod
Others
Senior Community no
Tax ID 1900460000000100
Ownership Fee Simple
Energy Description Natural Gas
Read Less





