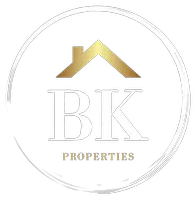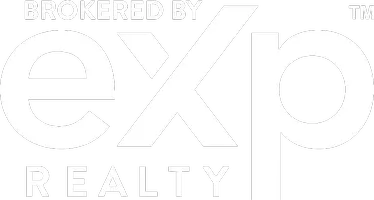Bought with Nickolaus B Waldner • Keller Williams Realty Centre
For more information regarding the value of a property, please contact us for a free consultation.
419 HOPKINS RD Baltimore, MD 21212
Want to know what your home might be worth? Contact us for a FREE valuation!

Our team is ready to help you sell your home for the highest possible price ASAP
Key Details
Sold Price $432,000
Property Type Townhouse
Sub Type End of Row/Townhouse
Listing Status Sold
Purchase Type For Sale
Square Footage 1,540 sqft
Price per Sqft $280
Subdivision Rodgers Forge
MLS Listing ID 1000666776
Sold Date 07/11/18
Style Traditional
Bedrooms 5
Full Baths 2
HOA Y/N Y
Abv Grd Liv Area 1,540
Originating Board MRIS
Year Built 1938
Available Date 2018-05-09
Annual Tax Amount $4,374
Tax Year 2017
Lot Size 3,960 Sqft
Acres 0.09
Property Sub-Type End of Row/Townhouse
Property Description
Welcome to this gorgeous, bright and spacious 5 bedroom end-of-group. Charming stone front entry leads you to this special & move-in ready home. You'll love the designer touches throughout incl: open kitchen complete w/ SS appl, wine frig & white cabinetry, dark stained oak flrs. offer a fresh touch, large MBR w/great closet, media room, fenced yd w/deck & lovely landscaping and garage. A true gem
Location
State MD
County Baltimore
Rooms
Other Rooms Living Room, Dining Room, Primary Bedroom, Bedroom 2, Bedroom 3, Bedroom 4, Bedroom 5, Kitchen, Family Room
Basement Connecting Stairway, Rear Entrance, Sump Pump, Full, Partially Finished
Interior
Interior Features Kitchen - Gourmet, Kitchen - Island, Dining Area, Upgraded Countertops, Window Treatments, Wood Floors, Floor Plan - Traditional
Hot Water Natural Gas
Heating Central
Cooling Central A/C, Ceiling Fan(s)
Equipment Dishwasher, Disposal, Dryer, Microwave, Oven/Range - Gas, Refrigerator, Washer, Water Heater
Fireplace N
Window Features Vinyl Clad,Double Pane
Appliance Dishwasher, Disposal, Dryer, Microwave, Oven/Range - Gas, Refrigerator, Washer, Water Heater
Heat Source Oil
Exterior
Exterior Feature Deck(s), Porch(es)
Garage Spaces 1.0
Fence Rear
Utilities Available Cable TV Available
Amenities Available Common Grounds
Water Access N
Roof Type Slate
Accessibility None
Porch Deck(s), Porch(es)
Total Parking Spaces 1
Garage Y
Building
Lot Description Landscaping
Story 3+
Sewer Public Sewer
Water Public
Architectural Style Traditional
Level or Stories 3+
Additional Building Above Grade
New Construction N
Schools
School District Baltimore County Public Schools
Others
Senior Community No
Tax ID 04090904752180
Ownership Fee Simple
Special Listing Condition Standard
Read Less





