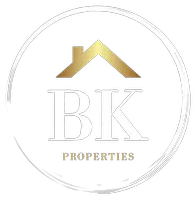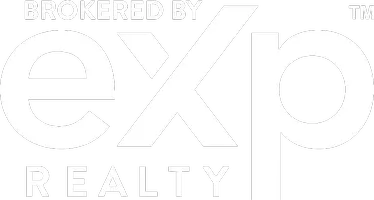Bought with Thomas P Spier • Engel & Volkers Washington, DC
For more information regarding the value of a property, please contact us for a free consultation.
1823 NEWTON ST NW #209 Washington, DC 20010
Want to know what your home might be worth? Contact us for a FREE valuation!

Our team is ready to help you sell your home for the highest possible price ASAP
Key Details
Sold Price $825,000
Property Type Condo
Sub Type Condo/Co-op
Listing Status Sold
Purchase Type For Sale
Square Footage 1,349 sqft
Price per Sqft $611
Subdivision Mount Pleasant
MLS Listing ID DCDC2188876
Sold Date 04/21/25
Style Traditional
Bedrooms 2
Full Baths 2
Half Baths 1
Condo Fees $659/mo
HOA Y/N N
Abv Grd Liv Area 1,349
Originating Board BRIGHT
Year Built 1925
Annual Tax Amount $6,533
Tax Year 2024
Property Sub-Type Condo/Co-op
Property Description
Modern convenience meets old world charm in this 2-level 2 bedroom + den, 2.5 bath condo in Mount Pleasant with dedicated off-street parking! Welcome home to an entry foyer with powder room followed by an updated kitchen with stainless appliances, granite counters and breakfast bar. A bright and open living/dining room step out to a private balcony. Upstairs a primary suite with generous closets and private balcony is followed by a second bedroom and full bath down the hall. A conveniently located laundry closet and office nook/den complete the upper level. A new HVAC system will keep you comfortable year-round. Conveniently located just blocks from great neighborhood shops and restaurants, numerous bus lines, Columbia Heights Metro, and Rock Creek Park. In bounds for Bancroft Elementary / Deal Middle / Jackson-Reed HS!
Location
State DC
County Washington
Zoning D-2
Rooms
Other Rooms Living Room, Dining Room, Primary Bedroom, Bedroom 2, Kitchen, Foyer, Office, Primary Bathroom, Full Bath, Half Bath
Interior
Interior Features Upgraded Countertops, Wood Floors, WhirlPool/HotTub, Floor Plan - Open, Bathroom - Tub Shower, Bathroom - Walk-In Shower, Built-Ins, Primary Bath(s), Recessed Lighting, Walk-in Closet(s)
Hot Water Electric
Heating Forced Air
Cooling Central A/C
Flooring Hardwood, Ceramic Tile
Equipment Dishwasher, Disposal, Exhaust Fan, Icemaker, Microwave, Oven/Range - Electric, Refrigerator, Washer, Dryer
Fireplace N
Window Features Insulated
Appliance Dishwasher, Disposal, Exhaust Fan, Icemaker, Microwave, Oven/Range - Electric, Refrigerator, Washer, Dryer
Heat Source Electric
Exterior
Exterior Feature Balcony
Garage Spaces 2.0
Amenities Available Common Grounds
Water Access N
Accessibility None
Porch Balcony
Total Parking Spaces 2
Garage N
Building
Story 2
Unit Features Garden 1 - 4 Floors
Sewer Public Sewer
Water Public
Architectural Style Traditional
Level or Stories 2
Additional Building Above Grade, Below Grade
New Construction N
Schools
Elementary Schools Bancroft
Middle Schools Deal
High Schools Jackson-Reed
School District District Of Columbia Public Schools
Others
Pets Allowed Y
HOA Fee Include Common Area Maintenance,Ext Bldg Maint,Lawn Maintenance,Management,Insurance,Parking Fee,Sewer,Snow Removal,Trash,Water,Reserve Funds
Senior Community No
Tax ID 2616//2019
Ownership Condominium
Special Listing Condition Standard
Pets Allowed Case by Case Basis
Read Less





