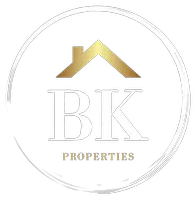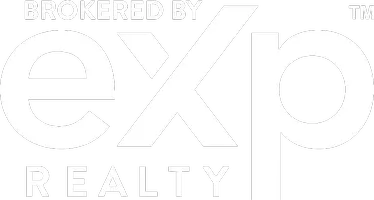Bought with Heather Hall • RE/MAX Together
For more information regarding the value of a property, please contact us for a free consultation.
12 POE STREET Belleville, PA 17004
Want to know what your home might be worth? Contact us for a FREE valuation!

Our team is ready to help you sell your home for the highest possible price ASAP
Key Details
Sold Price $325,000
Property Type Single Family Home
Sub Type Detached
Listing Status Sold
Purchase Type For Sale
Square Footage 2,500 sqft
Price per Sqft $130
Subdivision None Available
MLS Listing ID PAMF2051938
Sold Date 05/12/25
Style Dutch,Colonial
Bedrooms 4
Full Baths 2
HOA Y/N N
Abv Grd Liv Area 2,500
Year Built 1969
Available Date 2025-04-07
Annual Tax Amount $3,347
Tax Year 2024
Lot Size 0.689 Acres
Acres 0.69
Lot Dimensions 200'x150'
Property Sub-Type Detached
Source BRIGHT
Property Description
Dutch Colonial offers 4 bdrms, 2 bath, attached 2 car garage and in-ground pool. Situated on a double lot, this 2 story features a family room with brick fireplace, eat-in kitchen, plus formal dining and living room. Walk-in closets in owner's bedroom, shower stall in 1st floor bath and tub/shower combo in 2nd floor bath. First floor laundry and large screen porch. Attic storage in eave and pull downstairs in garage. All kitchen appliances & pool equipment included.
Location
State PA
County Mifflin
Area Union Twp (156200)
Zoning RES-SUBURBAN
Rooms
Other Rooms Living Room, Dining Room, Bedroom 2, Bedroom 3, Bedroom 4, Kitchen, Family Room, Bedroom 1, Laundry, Full Bath, Screened Porch
Basement Unfinished
Main Level Bedrooms 1
Interior
Interior Features Bathroom - Walk-In Shower, Bathroom - Tub Shower, Attic, Kitchen - Eat-In, Attic/House Fan, Chair Railings, Dining Area, Entry Level Bedroom, Family Room Off Kitchen, Floor Plan - Traditional, Formal/Separate Dining Room, Kitchen - Table Space, Pantry, Walk-in Closet(s), Window Treatments
Hot Water Oil
Heating Baseboard - Hot Water
Cooling Central A/C, Whole House Fan
Flooring Carpet, Ceramic Tile, Vinyl
Fireplaces Number 1
Fireplaces Type Brick
Equipment Built-In Microwave, Built-In Range, Dishwasher, Humidifier, Icemaker, Oven - Self Cleaning, Oven/Range - Electric, Range Hood, Refrigerator
Furnishings No
Fireplace Y
Window Features Double Hung,Double Pane,Vinyl Clad
Appliance Built-In Microwave, Built-In Range, Dishwasher, Humidifier, Icemaker, Oven - Self Cleaning, Oven/Range - Electric, Range Hood, Refrigerator
Heat Source Oil
Laundry Hookup, Main Floor
Exterior
Exterior Feature Porch(es), Screened
Parking Features Garage - Front Entry
Garage Spaces 2.0
Pool Fenced, Filtered, In Ground, Vinyl
Utilities Available Under Ground
Water Access N
View Street
Roof Type Shingle
Street Surface Paved
Accessibility None
Porch Porch(es), Screened
Road Frontage Boro/Township, Public
Attached Garage 2
Total Parking Spaces 2
Garage Y
Building
Lot Description Level, No Thru Street
Story 2
Foundation Block
Sewer Public Sewer
Water Public
Architectural Style Dutch, Colonial
Level or Stories 2
Additional Building Above Grade, Below Grade
Structure Type Dry Wall
New Construction N
Schools
Elementary Schools Indian Valley
Middle Schools Mifflin County Junior
High Schools Mifflin County High
School District Mifflin County
Others
Senior Community No
Tax ID 20 ,16-0398--,000
Ownership Fee Simple
SqFt Source Estimated
Security Features Smoke Detector
Acceptable Financing Cash, Conventional
Horse Property N
Listing Terms Cash, Conventional
Financing Cash,Conventional
Special Listing Condition Standard
Read Less





