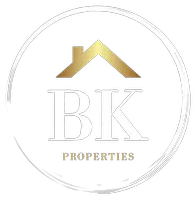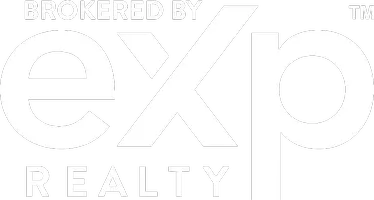Bought with Lois C Rebetsky • Coldwell Banker Realty
For more information regarding the value of a property, please contact us for a free consultation.
2224 SUNBURST CT Odenton, MD 21113
Want to know what your home might be worth? Contact us for a FREE valuation!

Our team is ready to help you sell your home for the highest possible price ASAP
Key Details
Sold Price $506,500
Property Type Single Family Home
Sub Type Twin/Semi-Detached
Listing Status Sold
Purchase Type For Sale
Square Footage 2,128 sqft
Price per Sqft $238
Subdivision Four Seasons Estates
MLS Listing ID MDAA2112588
Sold Date 05/27/25
Style Colonial
Bedrooms 3
Full Baths 3
Half Baths 1
HOA Fees $20/ann
HOA Y/N Y
Abv Grd Liv Area 1,480
Year Built 1997
Available Date 2025-04-24
Annual Tax Amount $4,350
Tax Year 2024
Lot Size 4,500 Sqft
Acres 0.1
Property Sub-Type Twin/Semi-Detached
Source BRIGHT
Property Description
Multiple Offers Received, please submit your highest and best offers by 11 am on Tuesday (4/29). A home in the perfect location, situated on a quiet tree-lined street, this home is an exceptional choice for anyone looking to live in comfort and style. As you enter the living room, you are greeted by beautiful hardwood floors and tons of natural sunlight. An open floor plan that allows you to entertain with ease, the convenient and spacious kitchen is designed with function in mind, offering a well-designed layout to fit everything you could need and more. The oversized owners' suite features a walk-in closet and private bathroom. The finished basement offers a fireplace, high ceilings, and storage galore. The recently stained deck is ready for your weekend barbeque; from the deck, you are welcomed into the fully fenced-in backyard that offers a large storage shed. Maintained with care, recently updated, and ready for its new owners! Schedule a showing today…. and don't let this one slip away!
Location
State MD
County Anne Arundel
Zoning R5
Rooms
Basement Full
Interior
Interior Features Bathroom - Walk-In Shower, Bathroom - Tub Shower, Breakfast Area, Carpet, Ceiling Fan(s), Combination Dining/Living, Combination Kitchen/Dining, Combination Kitchen/Living, Dining Area, Family Room Off Kitchen, Floor Plan - Open, Kitchen - Gourmet, Kitchen - Eat-In, Kitchen - Table Space, Kitchen - Island, Pantry, Primary Bath(s), Sprinkler System, Walk-in Closet(s)
Hot Water Natural Gas
Heating Forced Air
Cooling Central A/C
Fireplaces Number 1
Equipment Built-In Microwave, Dishwasher, Disposal, Dryer, Exhaust Fan, Microwave, Refrigerator, Stainless Steel Appliances, Stove, Washer, Water Heater
Fireplace Y
Appliance Built-In Microwave, Dishwasher, Disposal, Dryer, Exhaust Fan, Microwave, Refrigerator, Stainless Steel Appliances, Stove, Washer, Water Heater
Heat Source Natural Gas
Exterior
Garage Spaces 2.0
Water Access N
Accessibility None
Total Parking Spaces 2
Garage N
Building
Story 3
Foundation Permanent
Sewer Public Sewer
Water Public
Architectural Style Colonial
Level or Stories 3
Additional Building Above Grade, Below Grade
New Construction N
Schools
Elementary Schools Waugh Chapel
Middle Schools Arundel
High Schools Arundel
School District Anne Arundel County Public Schools
Others
Senior Community No
Tax ID 020429590067232
Ownership Fee Simple
SqFt Source Assessor
Special Listing Condition Standard
Read Less





