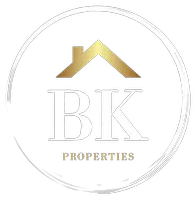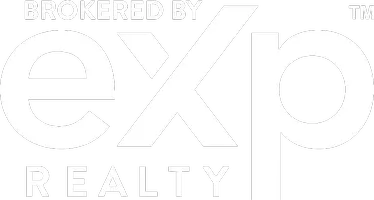Bought with Sherry A Willis • Real-Trust-Associates, LLC.
For more information regarding the value of a property, please contact us for a free consultation.
1189 LEEDS RD Elkton, MD 21921
Want to know what your home might be worth? Contact us for a FREE valuation!

Our team is ready to help you sell your home for the highest possible price ASAP
Key Details
Sold Price $252,350
Property Type Single Family Home
Sub Type Detached
Listing Status Sold
Purchase Type For Sale
Square Footage 1,922 sqft
Price per Sqft $131
Subdivision Everbreeze
MLS Listing ID 1001674977
Sold Date 06/26/17
Style Cape Cod
Bedrooms 4
Full Baths 2
HOA Y/N N
Abv Grd Liv Area 1,922
Year Built 1991
Annual Tax Amount $2,392
Tax Year 2016
Lot Size 0.597 Acres
Acres 0.6
Property Sub-Type Detached
Source MRIS
Property Description
Cape Cod in the Fairhill area with great curb appeal! Inviting covered front porch w/swing. Feels more like a ranch home with 3 bedrooms on the main floor,full 2nd floor is partially finished for a 4th bedroom. Spacious eat in kitchen with lots of natural light, appliance convey. Main floor laundry, mud room. Attached two car garage, large paved driveway, rear deck. Call now!
Location
State MD
County Cecil
Zoning RR
Rooms
Other Rooms Living Room, Primary Bedroom, Bedroom 2, Bedroom 3, Bedroom 4, Kitchen, Laundry
Basement Connecting Stairway, Unfinished
Main Level Bedrooms 3
Interior
Interior Features Kitchen - Country
Hot Water Bottled Gas
Heating Heat Pump(s)
Cooling Attic Fan, Ceiling Fan(s)
Equipment Dishwasher, Dryer, Refrigerator, Stove, Washer
Fireplace N
Appliance Dishwasher, Dryer, Refrigerator, Stove, Washer
Heat Source Electric
Exterior
Exterior Feature Deck(s), Porch(es)
Garage Spaces 2.0
Water Access N
Accessibility None
Porch Deck(s), Porch(es)
Attached Garage 2
Total Parking Spaces 2
Garage Y
Private Pool N
Building
Story 3+
Sewer Septic Exists
Water Well
Architectural Style Cape Cod
Level or Stories 3+
Additional Building Above Grade
New Construction N
Schools
Elementary Schools Kenmore
Middle Schools Cherry Hill
High Schools Elkton
School District Cecil County Public Schools
Others
Senior Community No
Tax ID 0803082490
Ownership Fee Simple
Special Listing Condition Standard
Read Less





