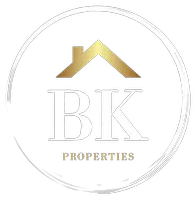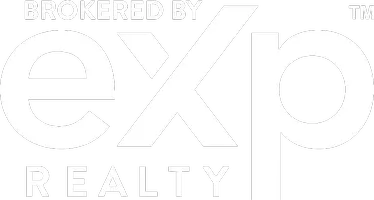Bought with Doris M Hutchinson • RE/MAX Action Associates
For more information regarding the value of a property, please contact us for a free consultation.
104 ROSS LN Coatesville, PA 19320
Want to know what your home might be worth? Contact us for a FREE valuation!

Our team is ready to help you sell your home for the highest possible price ASAP
Key Details
Sold Price $220,000
Property Type Single Family Home
Sub Type Detached
Listing Status Sold
Purchase Type For Sale
Square Footage 1,736 sqft
Price per Sqft $126
Subdivision None Available
MLS Listing ID 1000435169
Sold Date 10/12/17
Style Ranch/Rambler
Bedrooms 3
Full Baths 2
HOA Y/N N
Abv Grd Liv Area 1,736
Originating Board TREND
Year Built 1959
Annual Tax Amount $4,896
Tax Year 2017
Lot Size 1.330 Acres
Acres 1.33
Lot Dimensions 0X0
Property Sub-Type Detached
Property Description
Beautiful ranch home with incredible upgrades located on 1.3 spacious acres. Decorative and fruit trees throughout this property create a beautiful park like feel. Rhododendrons, lilacs, and a beautiful rock flower garden make a glorious display of spring colors. Updated kitchen with hardwood cupboards featuring pot/pan drawers, lazy susans, appliance garage, and a glass front china cabinet. Large shelved pantry. Dining room features decorative stone half wall and barn beam. Open living room features beautiful stone wall w/ inset wood stove and a large picture window for great light. Spacious entryway features beautiful hardwood floor and coat closet. Master bedroom features picture window, large closet, and master bath w/shower. 2 additional large bedrooms w/closets. Hall bath features bathtub with updated tile surround and closet. Laundry/mud room features two closets and plenty of space for laundry machines. Full basement is 2/3 finished; fabulous for entertaining, man cave, or playroom. Features beautiful hardwood door and barn beam decor, dry bar, recessed dimmer lighting. Unfinished portion features built in workbench, storage shelving and lots of additional storage space. Two car garage provides great space for vehicles, tools etc, and features built in vanity with running hot/cold water. Large storage shed. Additional Upgrades: Roof 2008. Gas heat hot water boiler 2008. Water treatment/softener system 2008. Dishwasher 2009. Attic insulated 2009. Gas hot water heater 2011. Microwave 2013. Windows 2014. Shed roof 2016.
Location
State PA
County Chester
Area West Caln Twp (10328)
Zoning R1
Rooms
Other Rooms Living Room, Dining Room, Primary Bedroom, Bedroom 2, Kitchen, Family Room, Bedroom 1, Attic
Basement Partial
Interior
Interior Features Primary Bath(s), Stove - Wood, Water Treat System, Wet/Dry Bar
Hot Water Natural Gas
Heating Electric, Hot Water
Cooling None
Flooring Fully Carpeted
Fireplace N
Window Features Bay/Bow,Energy Efficient
Heat Source Electric
Laundry Main Floor
Exterior
Garage Spaces 5.0
Water Access N
Roof Type Shingle
Accessibility None
Attached Garage 2
Total Parking Spaces 5
Garage Y
Building
Lot Description Open, Front Yard, Rear Yard, SideYard(s)
Story 1
Foundation Concrete Perimeter
Sewer On Site Septic
Water Well
Architectural Style Ranch/Rambler
Level or Stories 1
Additional Building Above Grade
New Construction N
Schools
School District Coatesville Area
Others
Senior Community No
Tax ID 28-06Q-0004.0100
Ownership Fee Simple
Read Less





